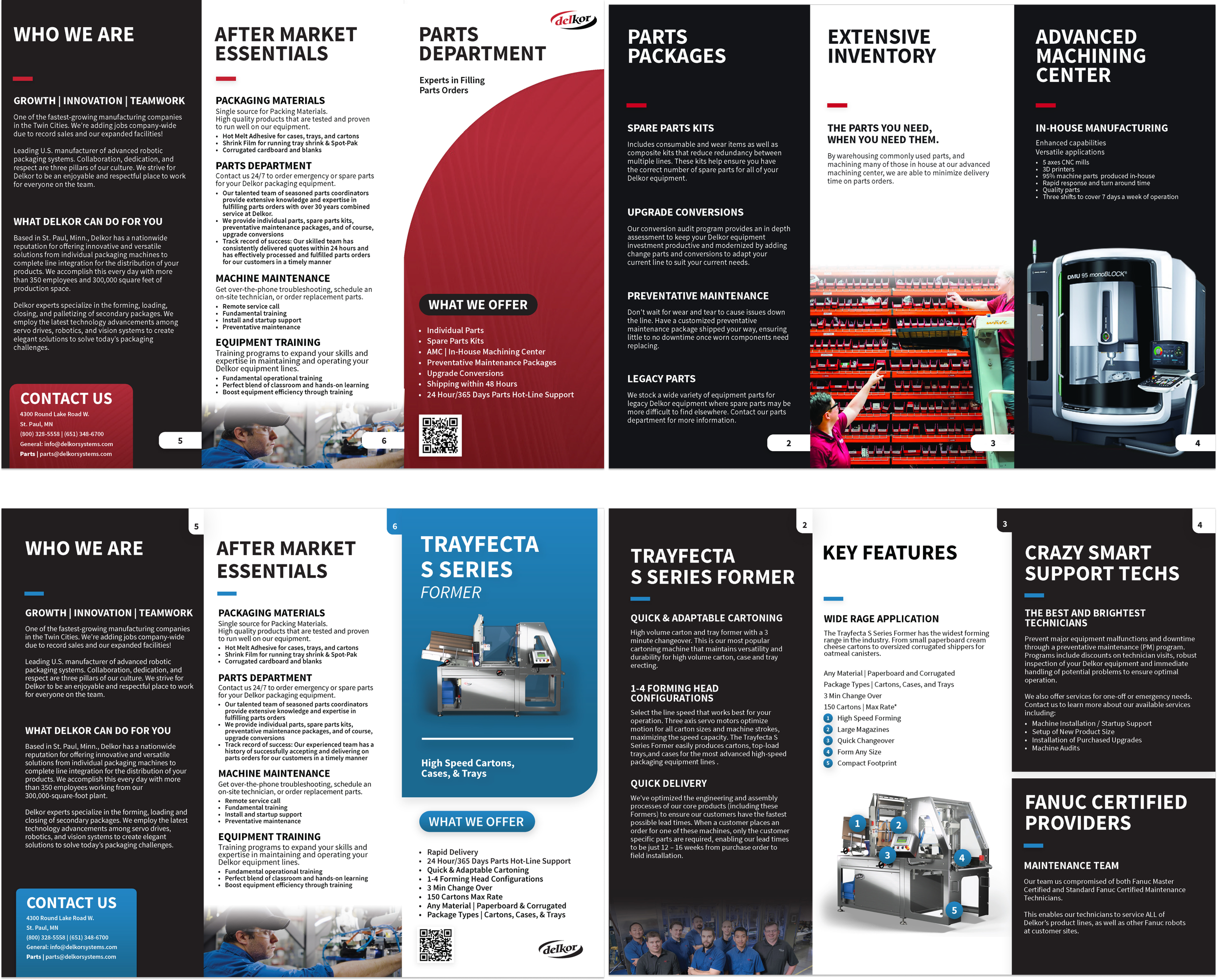Advanced Corporate Design
Hi, I’m Chase Kyle. Marketing creative and published graphic designer.
Commercial Real Estate Design
Advanced graphic design skills utilizing detailed measurements and accurate representation of projects. Image retouching, asset creation, file storage, and organization have been key instrumental elements to success in my commercial and graphic business success.
Illustrated Site Plan created in Adobe Illustrator showcasing properties surrounding area. (Above)
Detailed Floor Plans showcasing property dimensions and notable key features. (Above)
Site Plan showcasing available building space and surrounding exterior layout. (Above)
Image retouching, severe trash–rubble, cleaning up and lighting enhancements. (Above)
Aerial with custom iconography highlighting properties key selling points. (Above)
Customized location map created using Snazzy Maps and Adobe Indesign. (Above)
Intricate Floor Plan showcasing detailed layout of the property and surrounding roads. (Above)
Detailed Floor Plan with measurements and labeling illustrated on Adobe Indesign. (Above)
Additional renders of layout and formatting for corporate/commercial design use.
Custom Template Design
Custom machinery brochures.
Custom Specs Template.
Custom correspondence letterheads.













